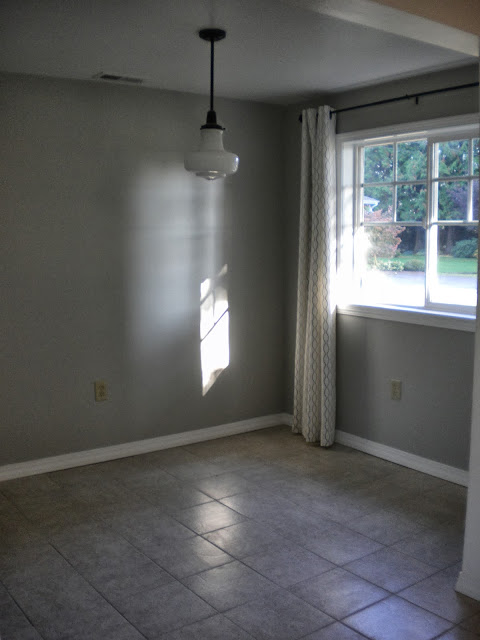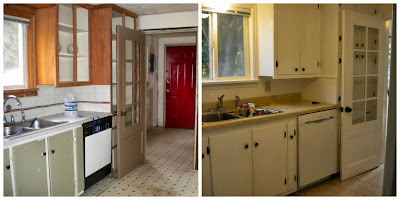crossing the finish line
It’s been just under 9 months since we got the keys to our
latest project… yes, you read that right… 9 months! Now after our last rental project (remember the Peach Palace) we KNEW it
would take twice (or three times… or four times) as long as planned and
probably double what we budgeted…. That said, I still didn't think it would be
mid-October before the Lynn Street house (aka Kermit’s Kastle) was
finished. I was wagering on July or so,
boy did I lose that bet. Not much has
been left “untouched” in this redo, in fact the list of what didn't get done
would probably be shorter.
The bathroom… the only thing left of the original bathroom is the mirror and the vanity base… although they did receive a paint job and new hardware… and the actual door to the room. Everything else is new… walls, window, sink, counter, floor, lights, tub, tile surround, hardware, toilet and shelves. At least I didn't have to clean the old, yucky stuff.
The smaller bedroom… more work than you realize. This room was a mold growers heaven due to poorly constructed, flat roofed addition that leaked and was patched together, none too well I might add.
Yes, the entire roof/ceiling and two walls were new. Fortunately we had a dry and rather sunny summer this year since the open air feeling wouldn't have held up well in the rain.
Original? Just the closet (see same closet above!) and wall it is on, as well as the door and the wall it is on. Two out of four ain't bad.
The bigger bedroom… much less construction in this room… a new window was installed, a door (really, you have to step over the foundation?) removed, and a vintage linoleum tile floor was painstakingly removed (not by me). Everything else here was mostly skim coating walls and paint… oh and of course the floor.
These closets were sponge painted... really. Apparently this was quite popular with a prior owner since it was all over the bathroom as well. Same paint too.
At least the closet is big for lots of storage in a very small house.
The dark color just sucked all the light out of the room... with lighter colors and a additional window this room is bright and light now.
The back porch… the only other door in the house was literally a few feet from the (removed) bedroom door… how odd. This door had been kicked in when the house sat vacant for a couple of years. Some copper thieves decided it was worth their while to steal the approximate 6 feet of copper pipe in the entire house… so they broke the door, the window, the wall and cut the copper off the top of the hot water tank.
Since the bathroom was on the other side of the wall their wasn't much to take.. not sure if the dent in the hot water tank was their doing. A new furnace (since there was NO heating in the house) took up the spot of the old hot water tank and a new tankless hot water system was put in to save on space.
Looking into the kitchen and the room that should have always been a dining room.
A new window, new floor, new sheetrock and a freebie washer and dryer round out the space.. oh and a new salvaged cabinet as well.
The dining room… the window was salvageable…
Someone had put up a wall and cheap hollow core door to make this a third bedroom… that of course came down.
In a small house the dining room was a no brainer. The light was a splurge at around $90 but a small chandelier type light is hard to come by… most lights dwarfed the room.
This room was the only room that got drapes… a great deal from IKEA but I really wanted these… And of course there may or may not have been a disagreement between me and the construction guy (aka my husband) about the length of said curtains/drapes.
The living room… a small room with lots of doors and openings. I hope our new renters figured out a spot to put a couch! This room got a finished wall… a new, larger window and a door! When the bigger bedroom door came out I insisted there needed to be a second door on the house… I know I couldn't live in a house with one door. Although it’s in the living room it isn't the “front door” since the street and driveway are on the other side and like many old houses you enter through a porch/laundry/mudroom into the kitchen.
First, this room like the bigger bedroom was painted DARK, it was like a cave. And just let me say… people, PRIMER first! Someone painted crappy, cheap brown and green paint right over existing old (probably oil based) paint all over this house! It peeled off like rubber… except for where it didn't and then it had to be sanded off.
The floors in the bedrooms and living room...
Everything else here was skim coating and paint. Oh and the floor of course. The bedrooms and living room all got tile that looks a bit like wood planks. Since the house is on a cement slab foundation we didn't want to deal with moisture issues for hardwoods, laminates and carpet just isn't great in a rental.
Much brighter, don't you think?
The kitchen has the most “original” stuff left… the stove/range, window, glass door to the porch and the entire run of cabinets along one wall were existing… everything else is new… counters, upper cupboard doors, hardware, cabinets and counters around stove, built in microwave/fan, dishwasher, fridge and of course, the kitchen sink. The lights were selected to go with the dining room light since you see them all together. The kitchen floors were tiles along with the back porch and dining room. I would have loved to have had the wood plank tiles throughout but they were about $1.40 more per square foot and everything adds up.
Or "after"?
And at least it all matches now...
And functions.
Things you can’t see include all new heat ducting, plumbing and insulation… but it’s there too!
The outside received it’s own makeover including a new pitched roof over the dining room and small bedroom, a new roof on the entire house, all new siding, new exterior paint, some of the windows were new, removal of stumps, fences and new plants. And perhaps you noticed that the paint color before and after is eerily similar? Well believe it or not, we found a local house that we loved the colors and had it color matched. When my husband painted a swatch over the existing color you could hardly tell the difference! The added overhang on the roof, gutters and trim certainly make the “almost the same” color look better… don’t ya think? And please notice the new overhang... my husband is quite proud of that!
This would be the new bedroom walls going up...
And a real roof that won't leak!
But do you see what I mean about the paint color?
Seriously, someone deserves a medal, but I was just the painter and sometimes low level assistant on this project so most of the credit goes to my husband... after all, I had to stay home and mow the yard, weed the garden, do laundry, clean house, plant a garden, water... you get the picture.
Now he just needs to reside, re-roof and repair the little detached garage… so his finish line isn't quite in sight yet... but mine is.
linking up to










































Wow Chris! That was a huge project and you guys make a great team. It looks wonderful & cheerful. I remember sponge painting in the 90's. I did our master bedroom in blue...we started to feel like we were drowning underwater in there, so ugly. LOL. Love the lighting fixtures and wood tile floors! And of course, the overhang makes a huge difference! Now time to relax :)
ReplyDeleteThat's a tremendous project! You are doing a marvelous job on it. Hope you're able to get everything finished up before the winter really hits us, and that it finds new owners quickly!
ReplyDeleteWow! The house looks great. I thought that the first pic without the roof was outside, I had to reread that it was a roofless house! Lots of unfun money sucker projects but I hope you are having fun with the finishes projects. Love that wood tile floor.
ReplyDeleteWhat a vast improvement. Good job both of you!
ReplyDeleteOH my goodness I got tired just reading through your blog, what a lot of work! We have some projects to do on our home and those are a bit overwhelming but you guys are really inspiring wow! Great job... keep that energy flowing hugs, Diane
ReplyDeleteWHEW! I can just hear the relief in this post. You and hubs are amazing! I wish I could come rent from you. (But that would involve moving, new jobs, etc. - so maybe another time - LOL.) What a fabulous transformation and as much as I like the inside, I think the outside is even more gorgeous! Great paint color, but the trim is what makes it pop! (It's actually pretty close to the color we painted our house a few years ago.)
ReplyDeleteWow, what a huge undertaking Chris! But it looks amazing and so worth the blood, sweat and tears. You must feel a huge sense of accomplishment!
ReplyDeleteCan you tell me who makes the art deco looking pendant you have in the dining room? You sure did a nice job!
ReplyDeleteIt's the fixture with the room that has drapes that I would love to know the manufacturer.
ReplyDeleteThanks.